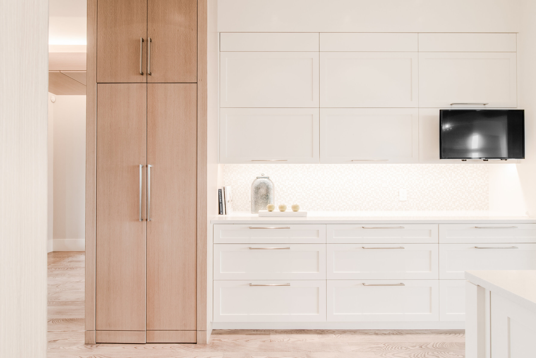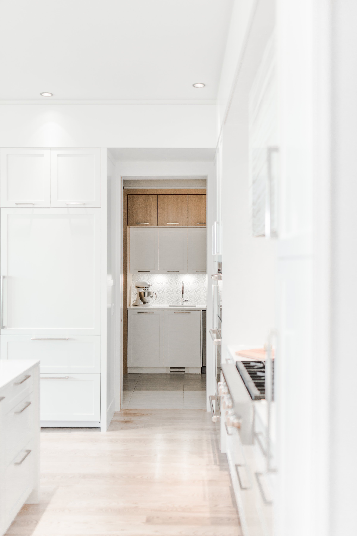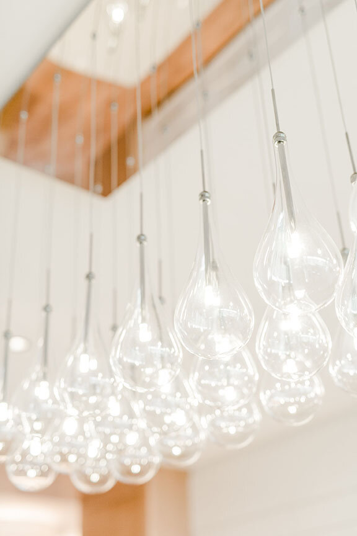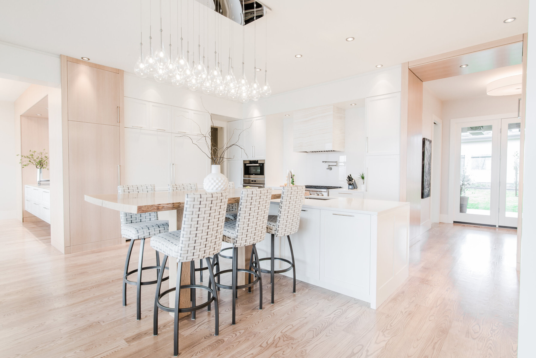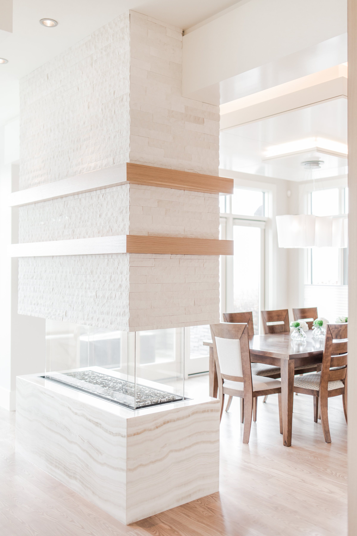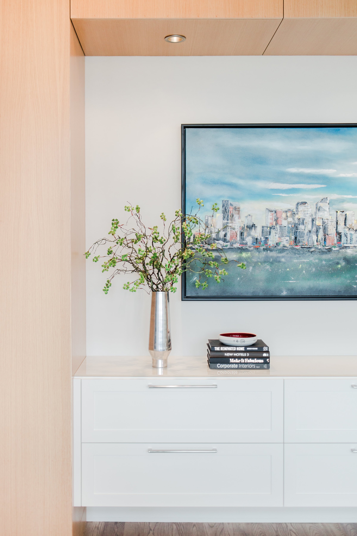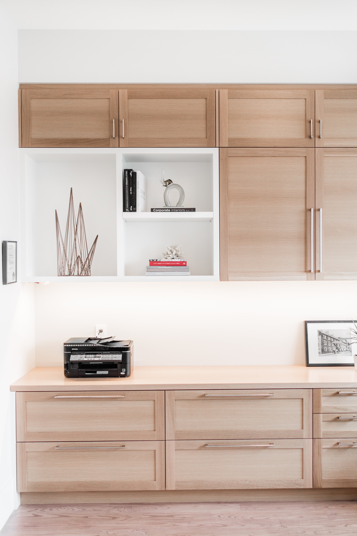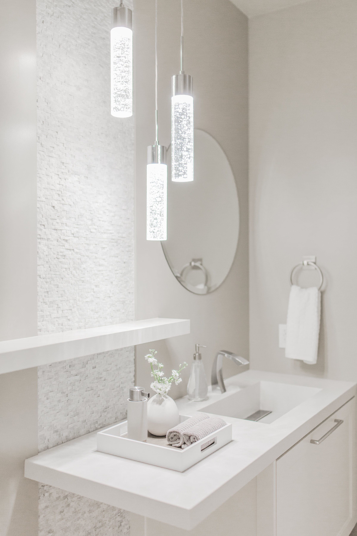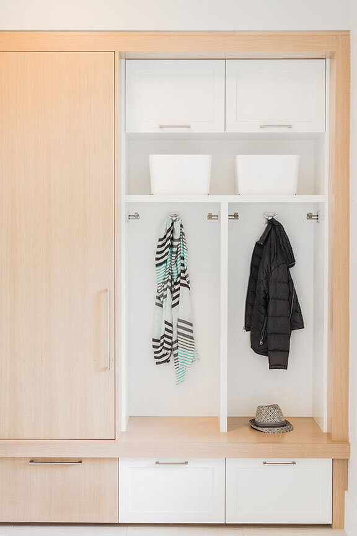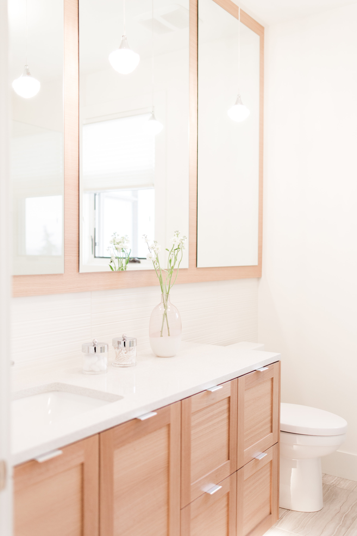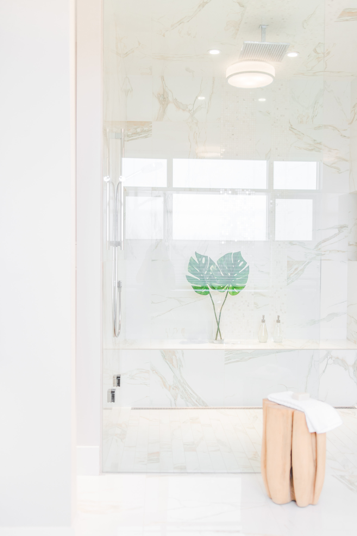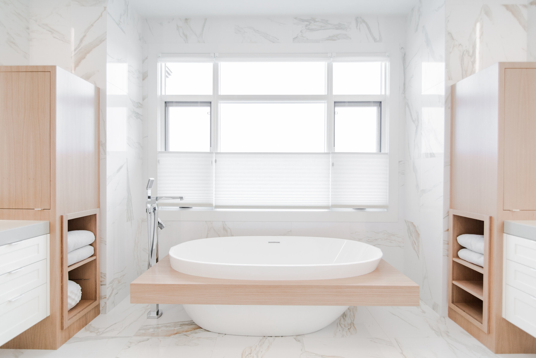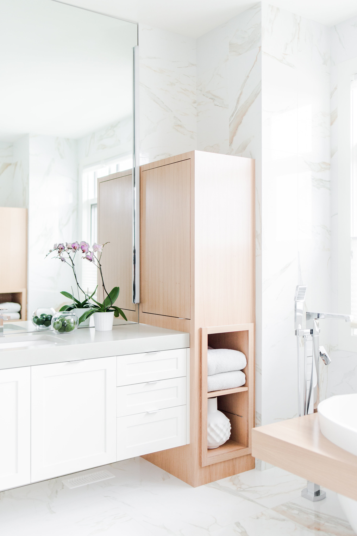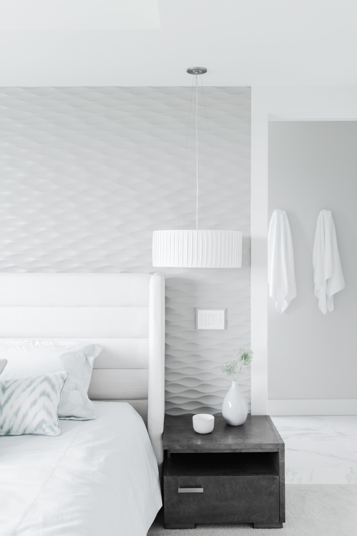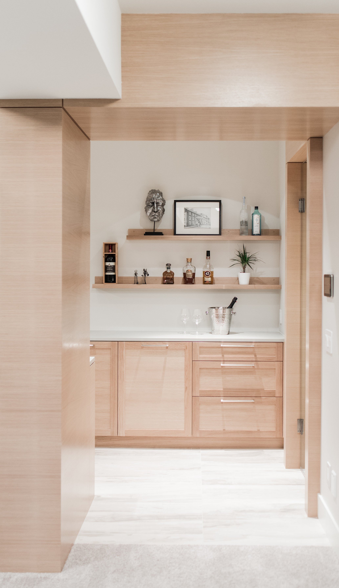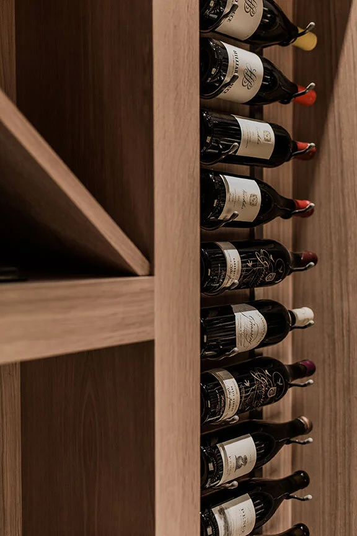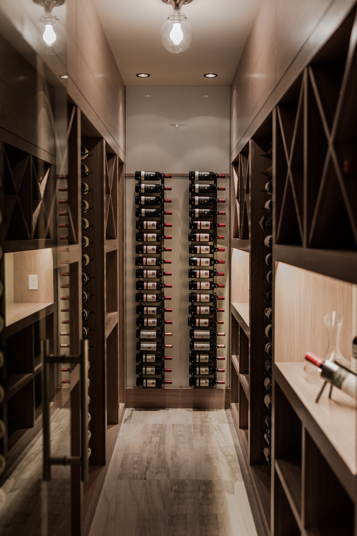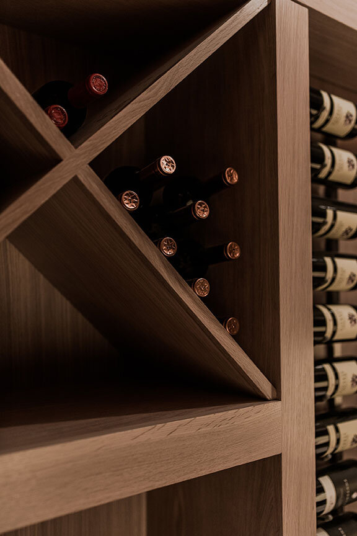St. Andrews Heights
Project Type: New Construction
Completed: 2015
Location: Calgary, Alberta
Contractor: Inland Developments
Photographer: Jamie Anholt Studio Inc.
This custom home emphasizes and equips the comfort and warmth that’s conducive to family living. One of our favorite rooms is the walk-in wine room situated next to the basement bar.
With an abundance of storage, we carefully designed this room to house and display wine in creative and appealing ways. A combination of natural white oak and soft white millwork are consistent throughout and accented by various cream shades and subtle design choices - ideally complementing its soft, neutral colour palette.
The large kitchen was thoughtfully designed to offer a unique shape and multiple entry points, and a large walk-in pantry was custom designed with diverse storage capabilities including a separate prep area with an additional dishwasher. The onyx-wrapped hood fan is a key feature in this kitchen thanks to its elegant and timeless design, and behind doors, a hidden charging station and small touch down desk area were discreetly incorporated into the kitchen millwork. This is replicated on the opposite side, offering an ideal location for a water cooler/ drinking station.
Our biggest challenge was streamlining pre-determined (and somewhat cumbersome) structural elements into the overall design in purposeful ways. The four-way fireplace was arguably the biggest challenge, but we were able to situate it in a way that appealed and catered to a variety of function and style needs across multiple spaces.
The entire home exudes a sense of luxury and intimacy, while simultaneously catering to the functional space needs of adults and teenagers.
