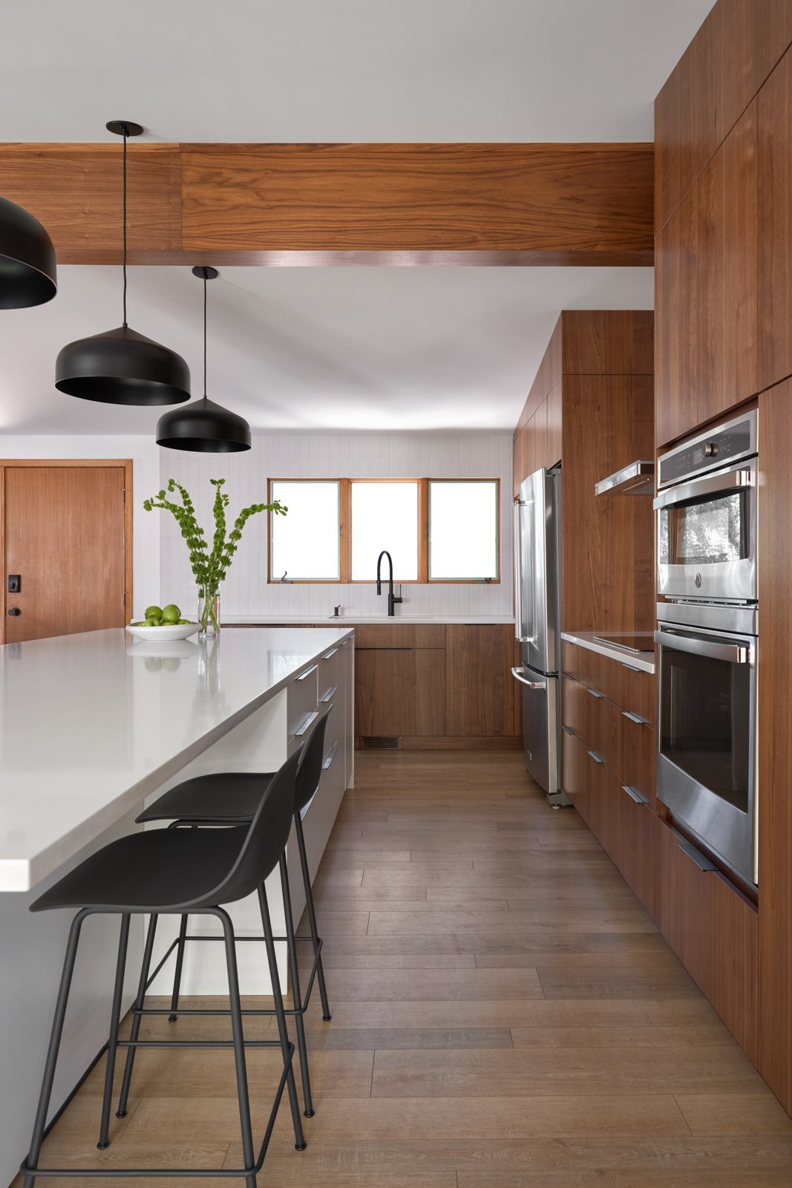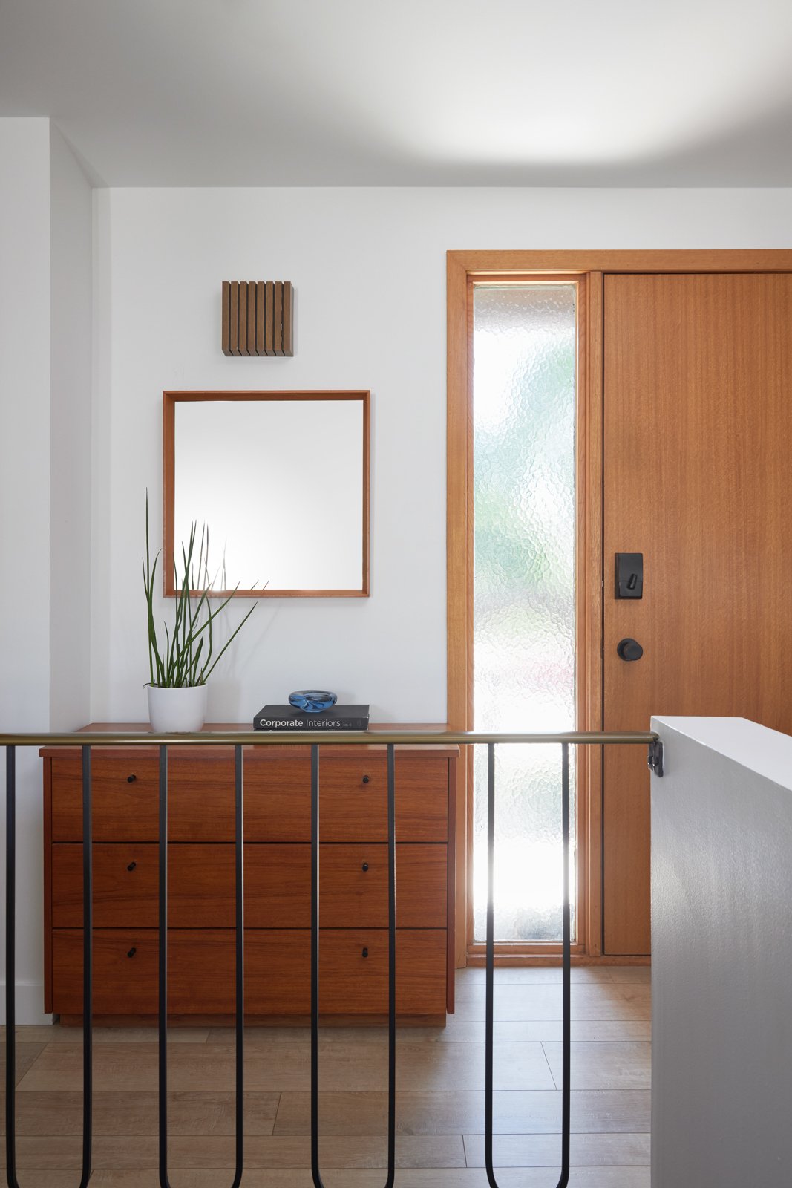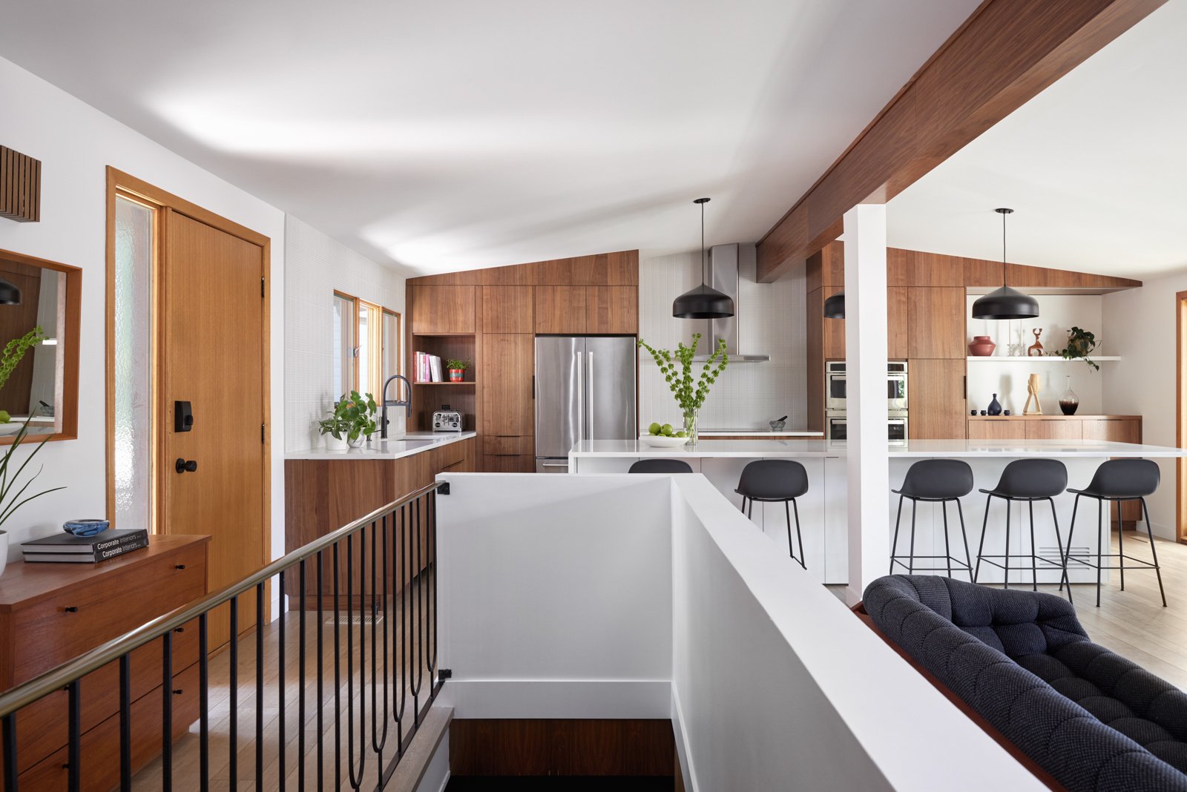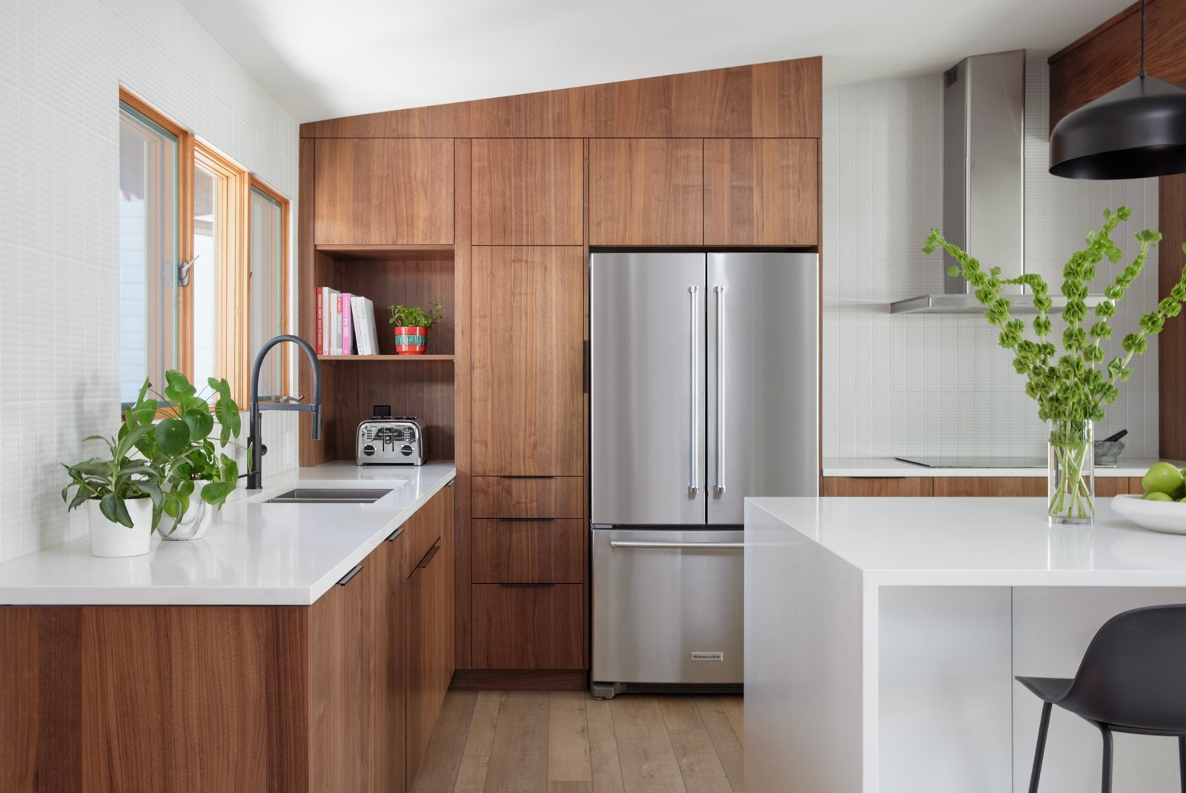Silver Springs Renovation
Project Type: House Renovation
Completed: 2022
Location: Calgary, Alberta
Contractor: Greystone Custom Homes and Renovations
Photographer: Phil Crozier
Our clients have a deep appreciation for mid-century modern. The purchase of an original 1970s house with all the features you would expect from that time period only made sense. However, the existing floor plan offered rather modest, individual rooms. So, our clients decided to transform their home into a living space that better conforms to their needs. The original kitchen and dining room walls were demolished, thereby opening up the entire space and permitting the construction of a generous, 255 sq. ft. open-concept kitchen and dining room. In addition, we also designed custom cabinets that clearly separated the kitchen from the dining area. We incorporated an open shelving unit, in a lacquer finish, to store and showcase bar essentials and décor. The new, unobstructed views intelligently draw the focus away from the kitchen itself.











