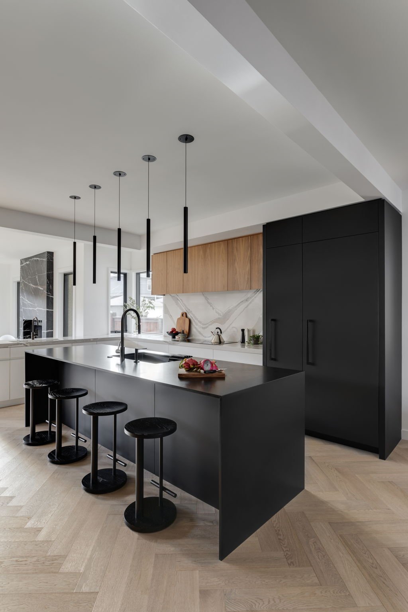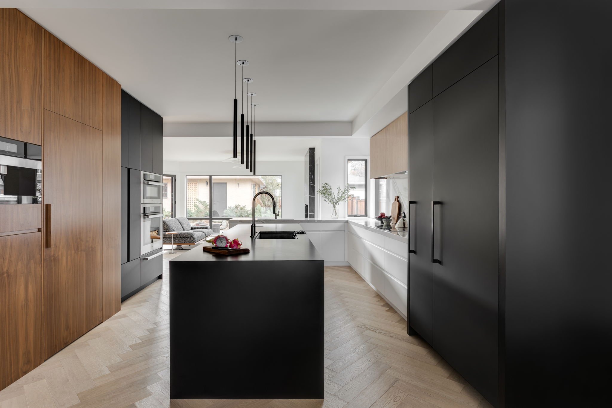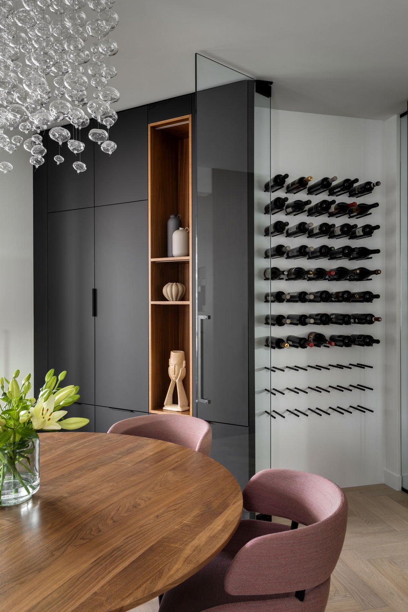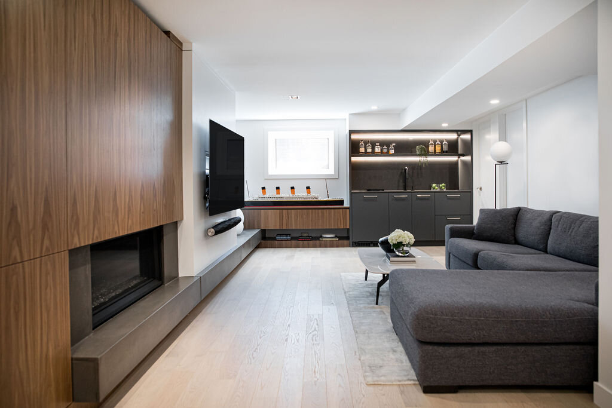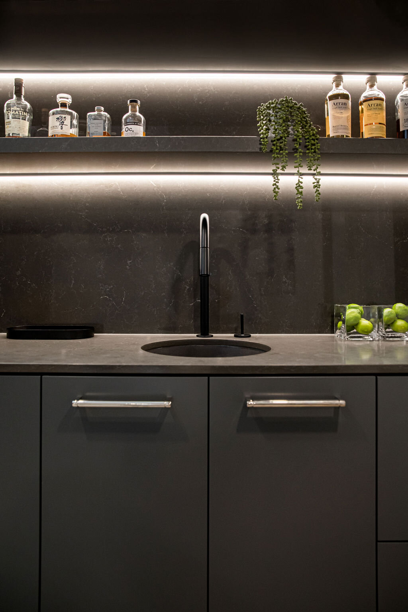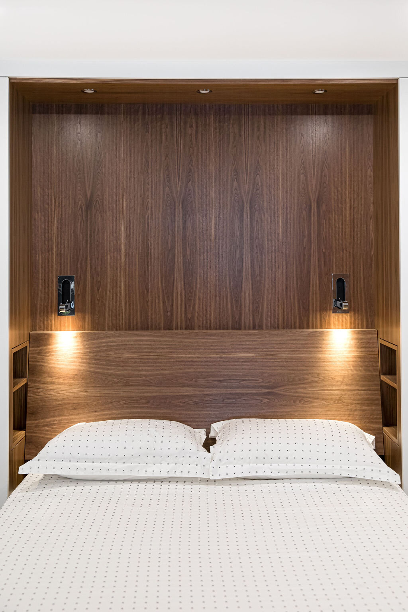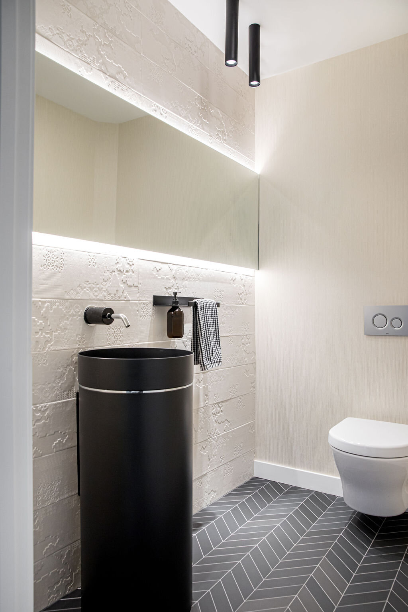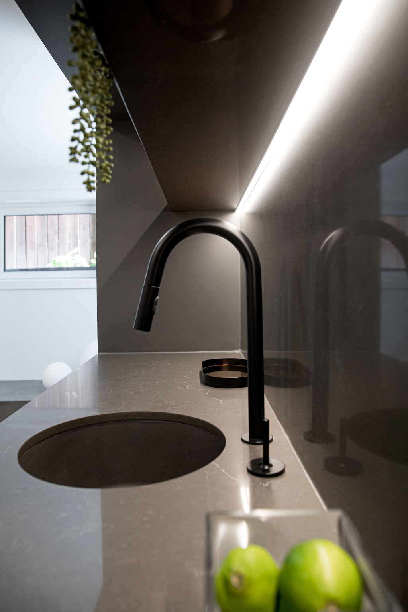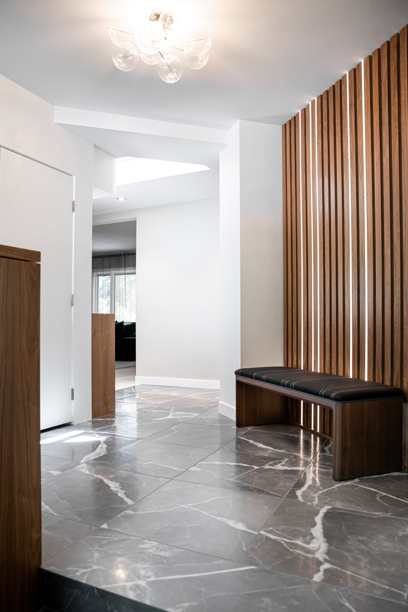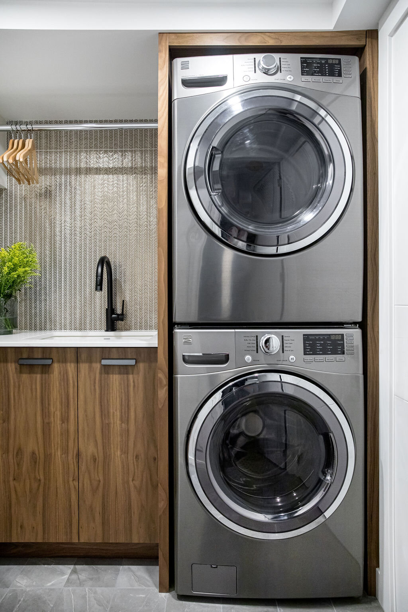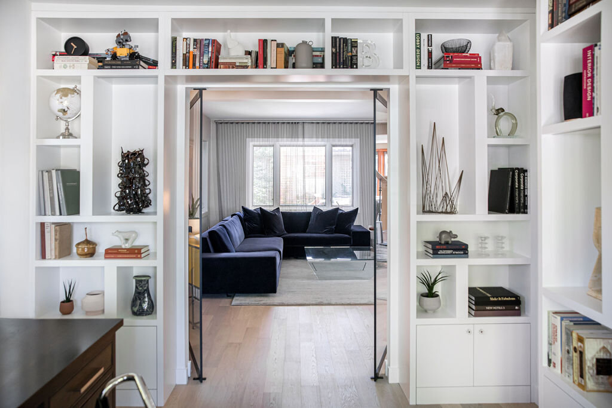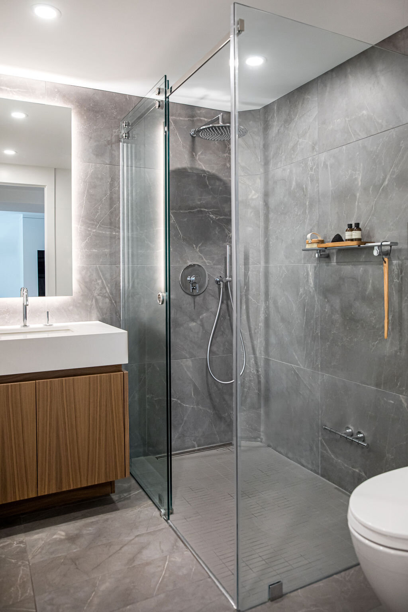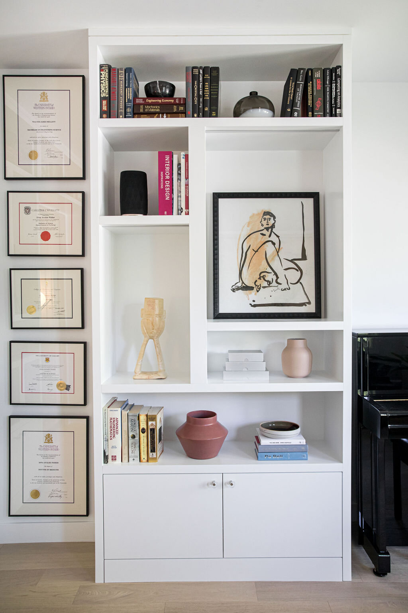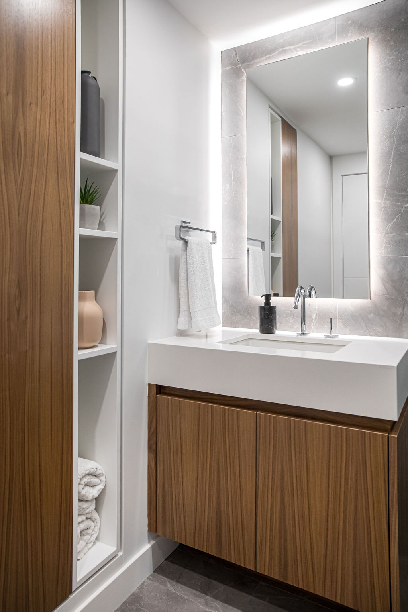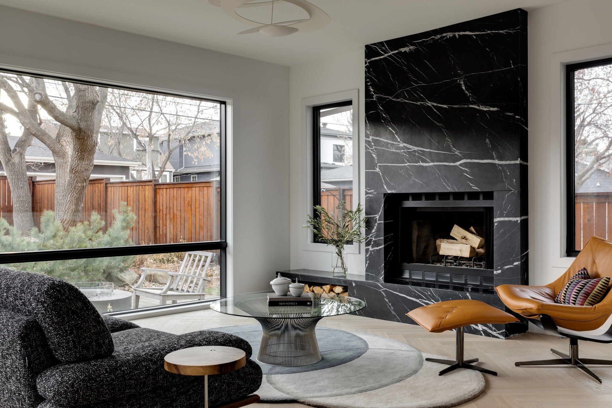

Mount Pleasant Residence
Project Type: House Renovation
Completed: Phased 2020 | 2023
Location: Calgary, Alberta
Contractor: Greystone Custom Homes and Renovations
Photographer: Lindsay Nichols Photography | KM Photography Interiors
This Calgary basement renovation introduced a concept that would be carried through the remainder of the home: equal focus between function and style with plenty of eye-catching details.
High-end finishes and fixtures were carefully selected to ensure durability, elegance, and timeless design against a backdrop of black, white, and natural walnut colour palettes that are accompanied by evenly distributed light oak floors and expressive pop-outs of colour throughout.
To accommodate our space requirements, the existing guest bedroom was removed and replaced with a custom wall bed to offer flexibility. The bed ties in seamlessly with the rest of the basement whether it’s open or closed and features a minimalistic white lacquer exterior and rich walnut interior.
The basement now offers unique livability without feeling closed and cluttered; featuring a comfortable and spacious area to entertain, while maintaining adequate room for guests.
In addition to the basement renovation, the front entry was designed to serve as both the entrance to the main floor and an access point to the basement. What was originally blocked off and separate from the original bungalow is now an open space full of natural light.
Though this space is uncluttered and simplistic, many eye-catching designs and unique storage solutions can be discovered everywhere, creating a sense of space that’s practical, sophisticated, and a reflection of our client’s personality and aesthetic.
