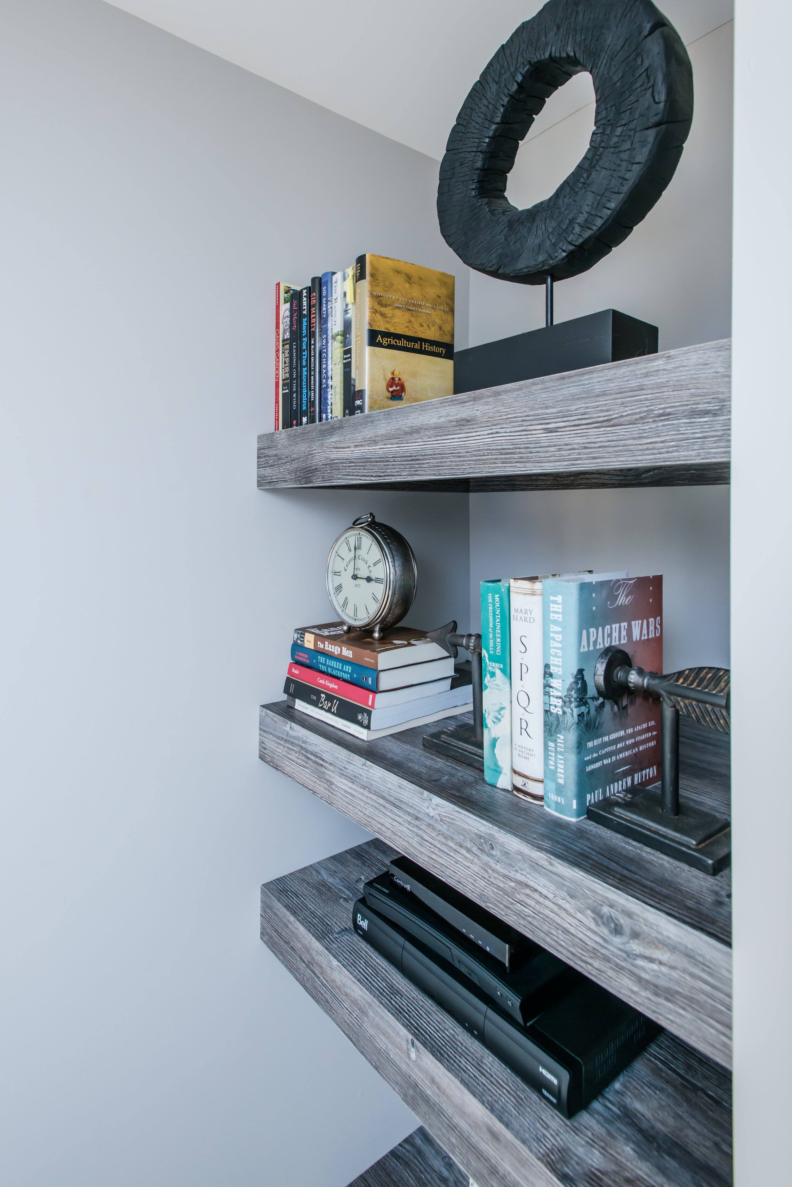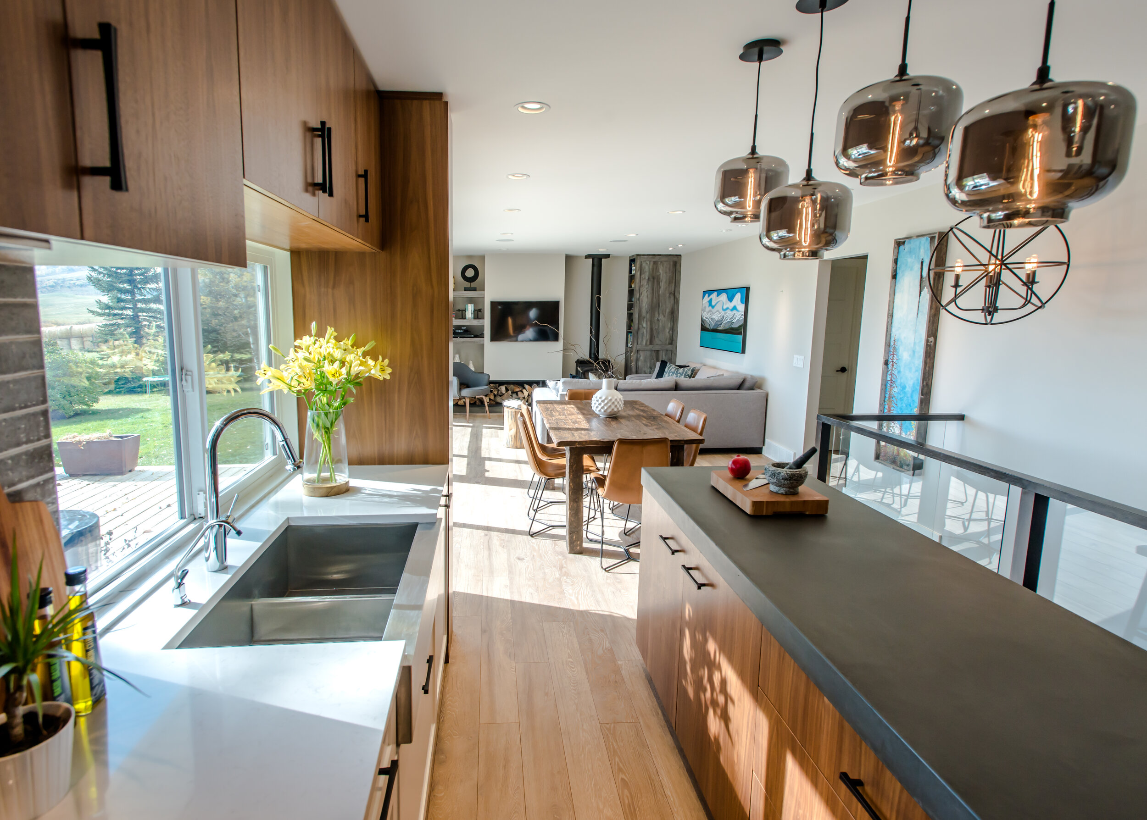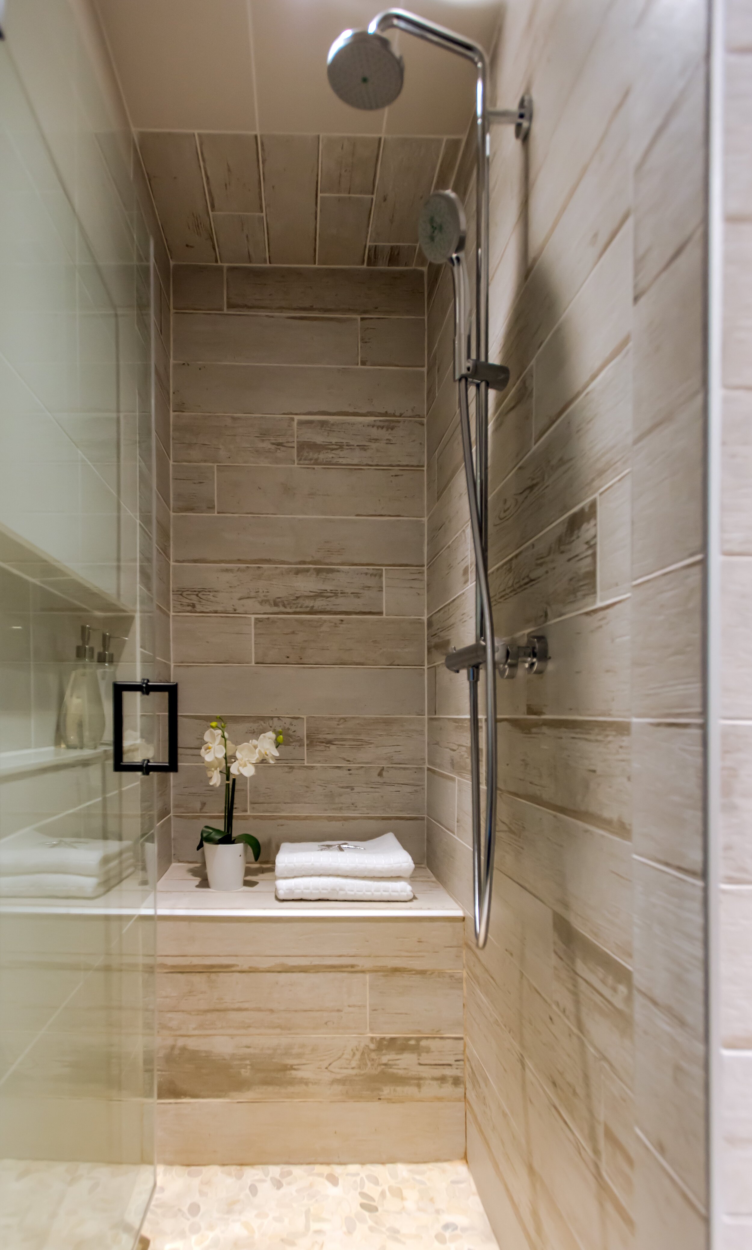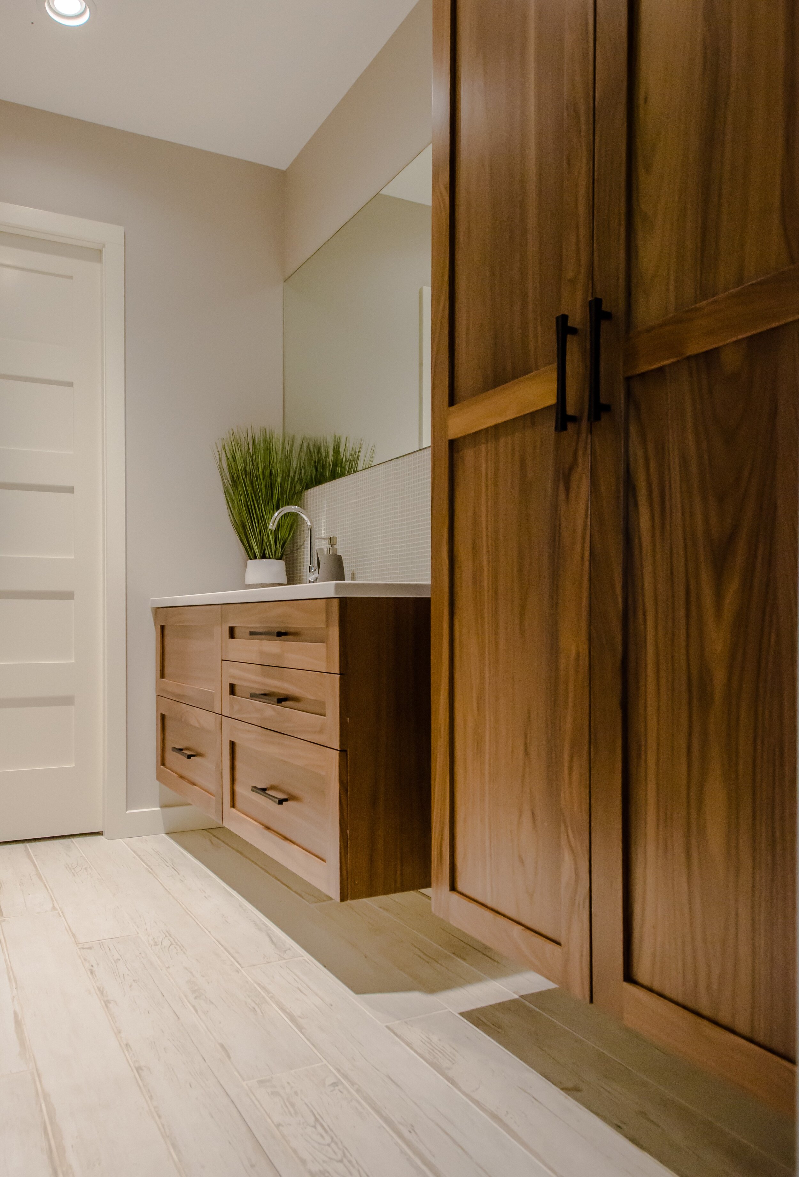Millarville Residence
Project Type: House Renovation
Completed: 2016
Location: Millarville, Alberta
Contractor: Client
Photographer: Rob Caleffi Photography
Milarville bungalow Renovation - This one-of-a-kind 1,100 square-foot bungalow, located on a 115+ year-old family farm in Millarville, was designed for a family of four who sought to customize their newly inherited home.
The entire home was stripped apart, leaving only the load-bearing walls behind as a guide. Rustic touches and a few modern finishes were added to the exterior offering a unique mix of old and new style that addressed every functional and stylish need.
Large windows were incorporated to the front of the house to enhance the interior’s natural sunlight and add to the home’s stunning Alberta mountain views.
Our concept was ‘modern rustic farmhouse’ and as such a combination of modern, rustic and natural materials were incorporated throughout. Natural walnut and white shaker panel millwork, reclaimed wood, black elements, and a mix of modern and rustic stones and tiles were used, along with the client’s original wood--burning stove, creating a space that was new, purposeful and complemented by a tribute to the homestead’ history.
It was important to create an open-concept home with a sense of privacy, something that lacked in their mobile home. This family now has a beautiful, functional home, with personal space, privacy, and a connection to their past, all without breaking the bank.












