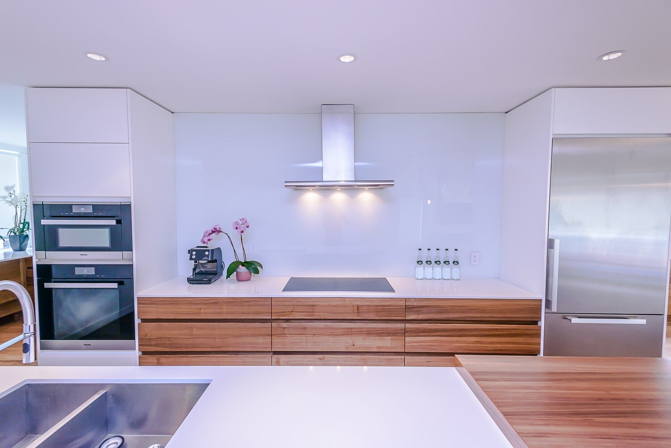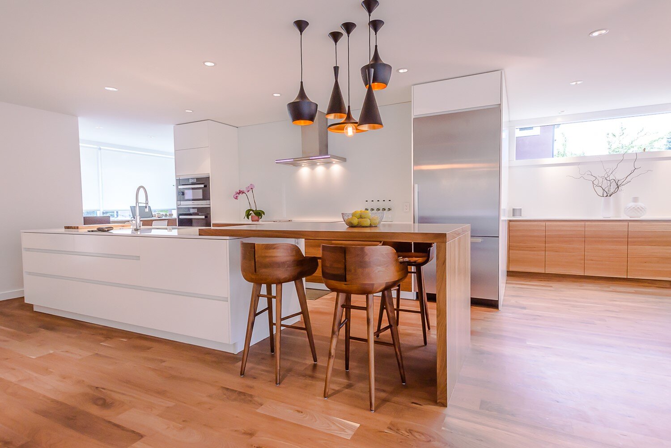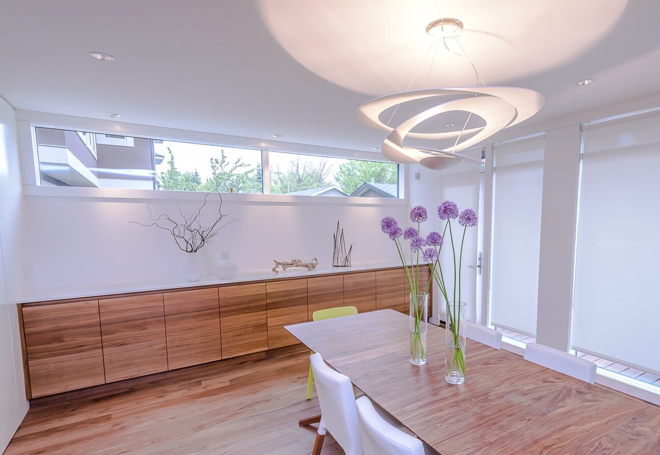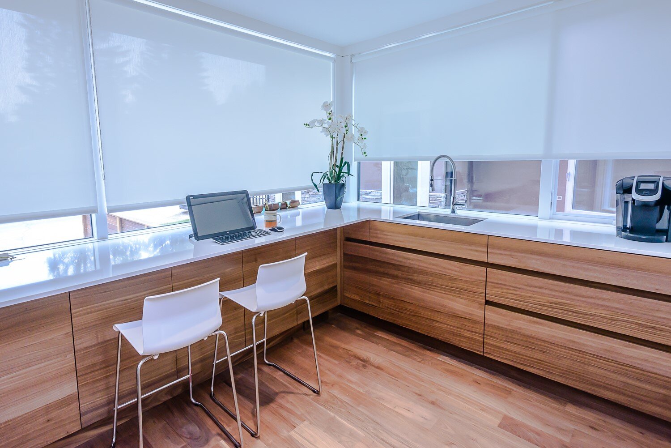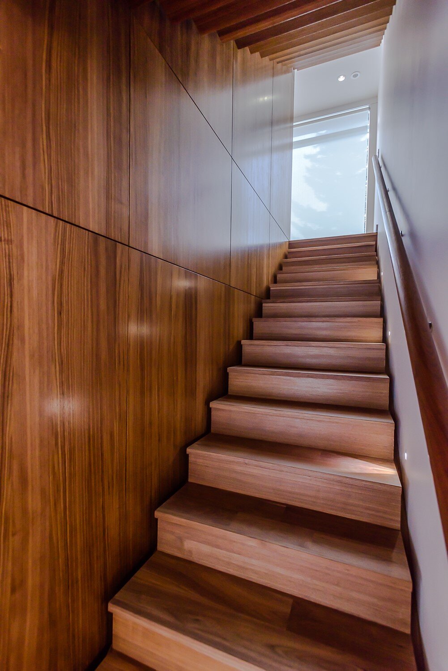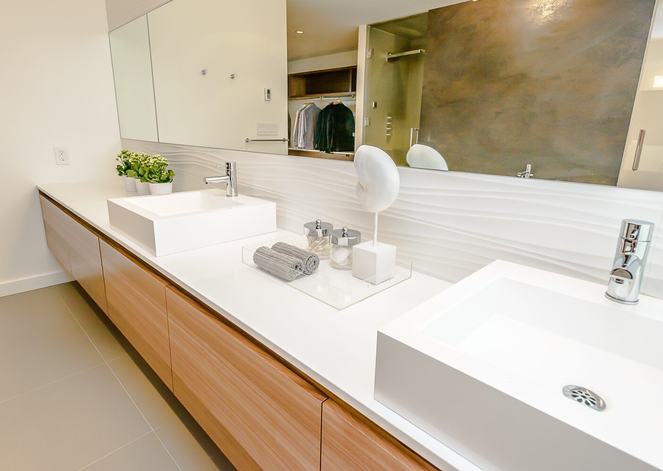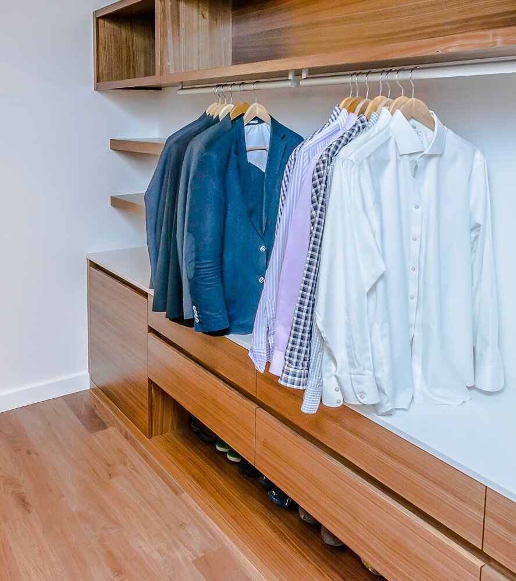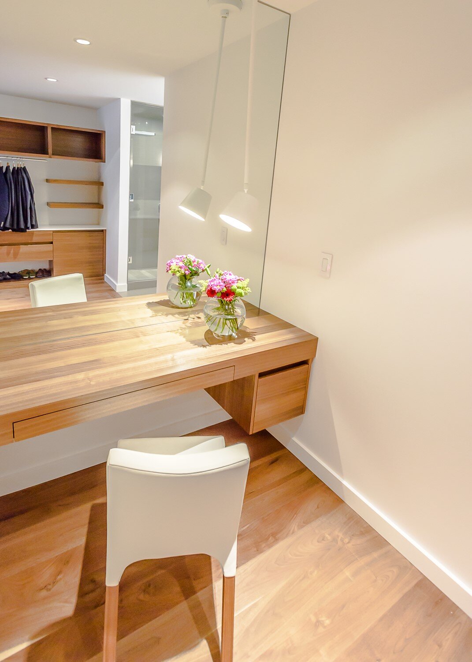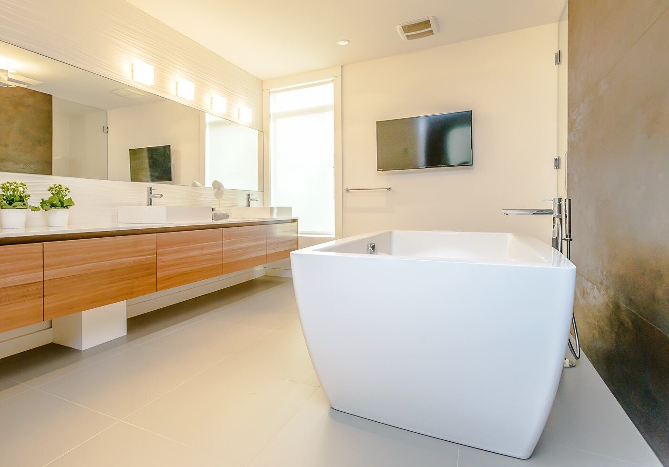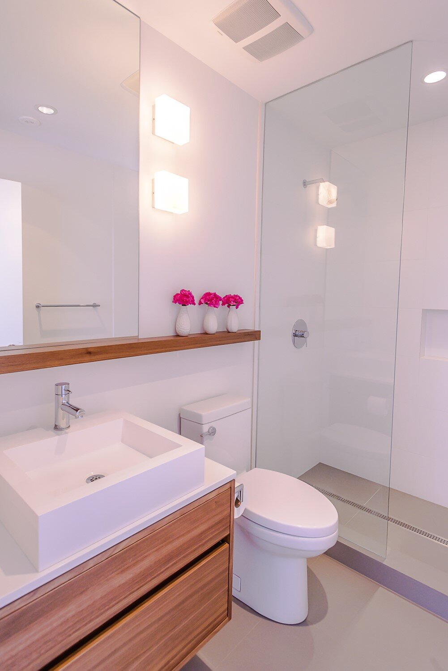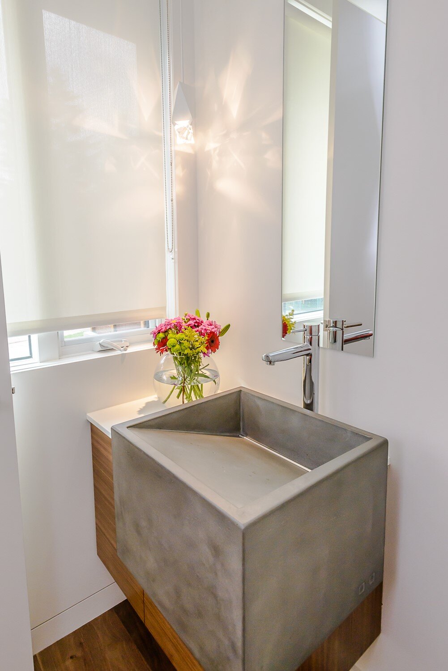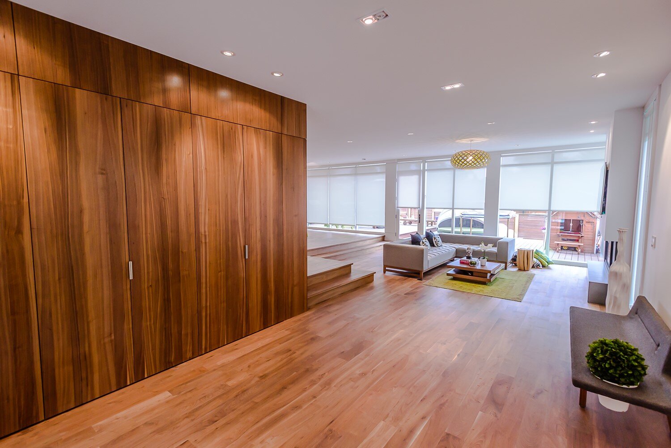Briar Hill Residence
Project Type: New Construction
Completed: 2015
Location: Calgary, Alberta
Contractor: Inland Developments
Photographer: Rob Caleffi Photography
This mid-century modern, four-level home was the first upscale custom home Loop designed in Calgary, Alberta.
The main floor presents an open concept approach that’s ideal for family living, visibility and entertaining.
The galley style kitchen includes a dumbwaiter with access to the garage and a discrete, non-typical pantry situated on the backside of the kitchen with hidden doors and custom wall panels. Detailed millwork was carefully designed to be clean and minimal, with integrated handles and unique drawer heights. Its millwork design sets a motif that carries throughout the rest of the home.
A few additional noteworthy items include a four-level stairway finished with natural walnut on all exposed surfaces, and an integrated full-height walnut closet that stretches from the main floor to the top floor. This impressive aspect of the architect’s design helps showcase the shape of the stairs from the underside and offers an impressive view from the exterior.
Its European-style walk-in closet with walnut floating storage and individually hung rectangular closet rods can be accessed through two hidden doors incorporated into the wall panels behind the master bed.
While each room offers something new and unique, strategic finishes, fixtures and minimal design characteristics ensured an impressive consistency throughout the entire home - as requested by the client.
